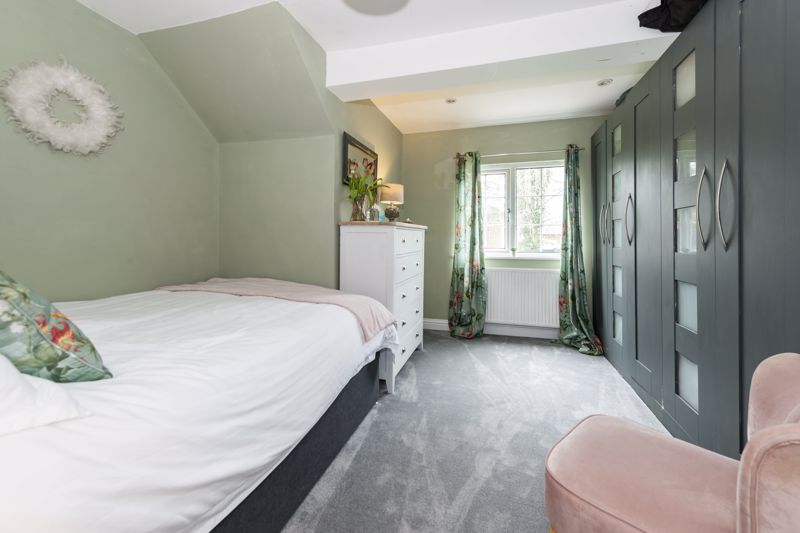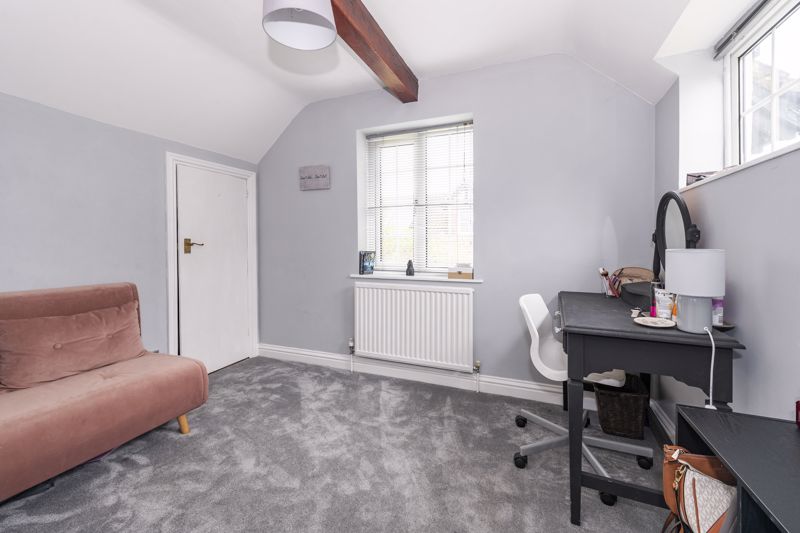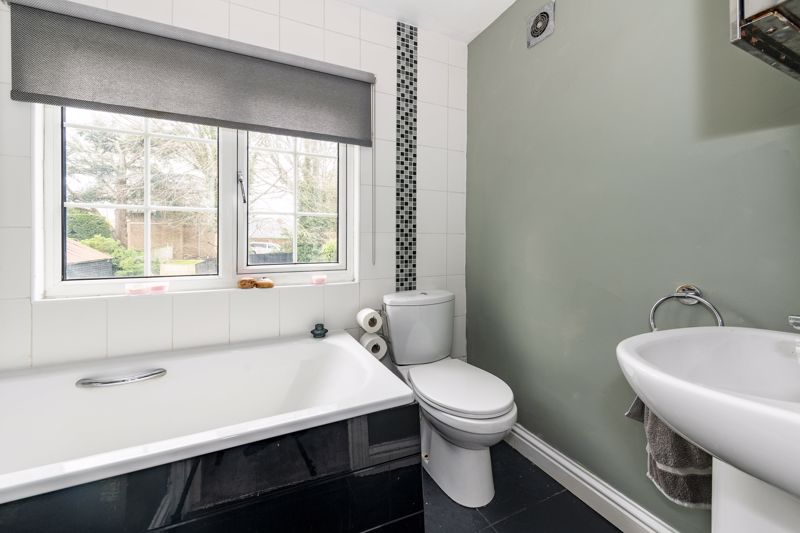Straight Half Mile, Maresfield £825,000
Please enter your starting address in the form input below.
This large, detached property is located on the sought-after “Straight Half Mile” in the heart of the pretty village of Maresfield and sits in a plot of roughly a quarter of an acre. There are beautiful views to the front over fields and woodland and the home is enclosed by hedges and trees giving real privacy from neighbours. Upon entering through the hallway there’s a large double room on the left that would makes an excellent study, the main living area straight ahead and the kitchen to the right. Extensive upgrades by the current owners include new internal doors, radiators, carpets and a new bathroom and kitchen. The latter features integrated appliances including dishwasher and double oven and is finished to a high standard in a modern style. To the rear of the property is a handy utility room housing white goods and a door for side access, plus a well-presented downstairs toilet. The space flows really nicely and leads to the other side of the lounge allowing access from the rear. This is a generous room with open fire and feels really cosy. Finally, there’s a separate dining room that links onto the study, which is another great space . Upstairs are four bedrooms (three with built in wardrobes) that includes a large main bedroom with en-suite shower. All rooms feel bright and airy and new carpets give a quality feel. The rear garden is a large open space with a generous lawn and a vast outbuilding that is currently used as a storage space but would work equally well in other ways. To the front is a large driveway and double car-port and just moments on foot are the amenities of the village including the local pub/restaurant, shop and post office, church, playing field and local Primary School. Road access is excellent with easy routes to several major towns and the coast making this property an easy viewing recommendation from us.
GROUND FLOOR
Entrance Hall
Kitchen/Breakfast Room
Utility
Cloakroom/WC
Lounge
Dining Room
Study/Bed 5
FIRST FLOOR
First Floor Landing
Bedroom 1
En-suite
Bedroom 2
Bedroom 3
Bedroom 4
Bathroom
OUTSIDE
Front Garden
Rear Garden
Open Garage/Car Port
Garden Workshop
Click to enlarge
- 4/5 Bedroom Detached House
- 0.27 Acre plot
- 3/4 Reception Rooms
- Superbly Presented
- Feature Gardens
- Open Double Garage/Car Port
Request A Viewing
Maresfield TN22 2HH
Peter Oliver Homes






.jpg)
.jpg)
.jpg)
.jpg)



.jpg)
.jpg)
.jpg)


.jpg)
.jpg)
.jpg)










.jpg)
.jpg)


.jpg)
.jpg)
.jpg)
.jpg)



.jpg)
.jpg)
.jpg)


.jpg)
.jpg)
.jpg)










.jpg)
.jpg)









